Any old building tells us something of what that place was like in the past.
Near you there is probably an historic building that you could visit.
Buildings are about people. They are sited, planned and designed by people
for peoples uses.
They are decorated, fitted out and furnished to meet someoneís requirements
or assumed requirements. They represent peoples needs, tastes, values, skills,
economic situations and life patterns.
Extracting information from buildings.
Get pupils to think about a particular building within their own environment,
preferably a Tudor building.
Ask...
Why is it this size, this shape, this layout?
From the exterior appearance
Can you tell the age?
Why is it this height? Why choose these building materials?
Why this style or these styles of architecture?
Why this decoration?
Why these windows and doorways?
What exterior furniture is there? What is the significance of this?
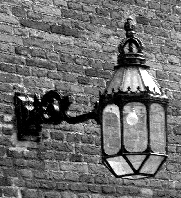
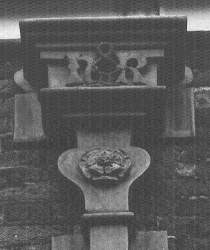
From the interior design
What can you notice about the ceilings, the floor and wall coverings.
What furniture is there? Look at the size and shape of the furniture. Can you
give a reason for any of it?
Are there any posters, pictures or photos around? What do these show? How
significant are they? Are there any ornaments? What lighting, heating, water
supply is there? Is this what was there originally?
What changes have been made to the buildings original appearance? Look for
clues. Notice differences in style materials decoration, badges and symbols.
Collecting evidence
Go out with a camera ( preferably a digital camera) photograph areas that
give clues to the age of the building: i.e. the windows, doorways, roof
,chimneys ñ Down load the pictures on to the computer or use a scanner to
transfer your pictures to the computer or you could have your standard
photographs processed onto a Photo-CD.
Put the pictures together and look at the general features.
Compare you pictures with photographs of other Tudor buildings.
What is similar or different?
What can you say about the style of Tudor buildings?
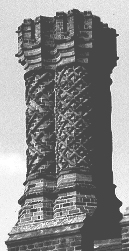
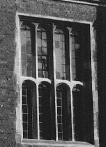
Put the pictures into a word processor or desktop publishing program and
create a poster or brochure so that you can share the information with other
people.
Use a multimedia program and create linked pages to explain the details,
add dialogue recorded through a microphone.
Publish your work on the school web site.
Looking at bricks
Examining the bricks within a building can give us clues about the age and
status of the building. How the bricks are laid, the bonding, and their size can
tell us in what era the house or that part of the house was built. Two different
types of bonding or two different sizes of bricks within the same building will
indicate that part had been added at a later date.
The walls of Hampton Court are built of red brick and in many places are
decorated with deep purple or black glazed bricks to make a diamond pattern.
This is called diaper work and is evident on many grand tudor buildings.
This pattern can also be found on many modern buildings that have adopted this
pattern.
Encourage the children to discover patterns like this on buildings in the
local neighbourhood. Find out when the buildings were built. Recorded the
evidence on a map with photographs.
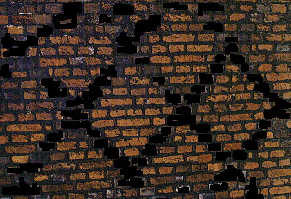
The bricks in the Tudor part of Hampton Court were mostly laid in what is
called English bonding i.e. one row is laid showing the ends of the
bricks or headers the next row shows the sides of the bricks or stretchers.
This way a wall is built two bricks deep.
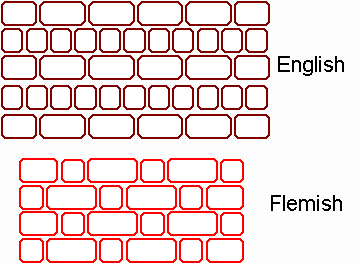
The later parts of the palace are built using Flemish bonding i.e.
each row is laid showing a stretcher followed by a header and so on, so that the
rows overlap each other.
Using a painting or tiling program children can reproduce these brick
bonds and experiment by making up bonds of their own. Look around the
neighbourhood and keep a scrapbook of the different bonding seen.
Which bonds will be the strongest and why?
Using Lego or other such blocks to build walls of the different bonds and
test for strength.
Estimate the number of bricks or blocks needed to build for example the front
wall of a building to the height of the first window. How could you calculate?
What method of arithmetic calculation would you use? How long would it take one
bricklayer to build. Ask a local builder.
Use a calculator or spreadsheet to help you
Find out the cost of brick today and at the time the building was built. How
much would it cost today or would have cost to build the wall in Tudor times?
What other materials could be used in the building?
Chimneys
Tudor Chimneys are patterned, often with symmetrical patterns from moulded or
cut brick.
On a visit to a Tudor house get the children to look at the chimneys, to find
those with designs that tessellate and those that are symmetrical
Let them recreate the patterns using card and clay.
Let them investigate different chimneys in the local area.
How many different types of chimneys can be found.
How do these differ with the age of the building?
Make a chart of the chimneys
Collect the data on a recording chart, then use a simple graphing program to
compare the numbers of different chimneys in your area.
Maybe there are very few chimneys, even in old buildings, why do you think
this is?
Looking at Windows
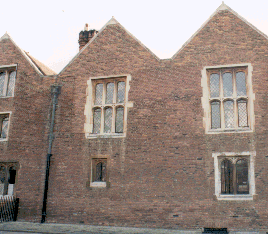
Glass was very expensive in Tudor times, so would only be used in larger
houses. When you visit a tudor building look closely at the windows. You will
see small panes of glass with flattened arches to window frame.
The windows of grand rooms would have stained glass showing pictures, crests
and badges of the time.
Collect different samples of glass, plain / coloured / textured
Sort and group them.
Allow the children to
study the stained glass windows of the Great Hall at Hampton Court or at
another Tudor building near you.
imagine that they have been commissioned by Henry Unton or Henry VIII to
design a new window.
think what designs or scenes they will show. Maybe it will commemorate an
important event, or represent a special person.
sketch an outline of their design on paper then transfer it to a computer
painting program
experiment with shapes and colour. Stretch and twist the shapes if your
program will allow you to.
when they are happy, print out the design and use it to create their own
window using coloured cellophane, paper and card
Building the Palace
For a large house or palace near you compare the building during different
stages in its life. Look for clues in the brickwork and building materials.
How has your building grown since it was first built?
Photograph evidence to show where the building has been extended. Try and get
hold of plans covering the different stages of the building.
Try to get plans of an old house or palace for comparison. For example Hampton
Court Palace:
Get the children to compare the two plans and talk about the changes that
have taken place. i.e. extensions that have been built on. What has been knocked
down and replaced?
An idea would be to have the second plan on an acetate sheet so comparison is
easier.
Why did the king think he needed more room than Wolsey?
Get children to compare with their own houses and to ask the questions:
What has changed in the layout of the building?
How has the shape changed?
What extensions have been added?
Look for clues.
If the house is old how many of the original features remain?
Can you tell when each bit of the house was built? How?
What size was the original building?
How much has been added?
Has any part been removed? Why? Has it been replaced?
What clues tell you where the extensions have been added?
Look for - newer wood on the window frames and doors. A different, more
modern material - e.g. PVC.
What are the rooms used for inside?
How near is this to the original use?
Encourage children to use the computer to draw plans. An object related draw
program would be best here. Save time by copying and pasting the shapes that you
need to use more than once.
What was needed to build a large Tudor house or palace?
Henry VIII decided Wolsey's Great Hall was not large enough or grand enough
for him (after all he was the king) so he ordered it to be demolished and
rebuilt, and to have the kitchens and other areas extended.
There are documents that tell us the people who worked on the building, how
much they were paid, what building materials were used and how much they cost.
Try to find out if there are any building records kept of the tudor building
near you
According to records the following men were responsible for building Hampton
Court for Henry:
John Moulton Master mason
Christopher Dickson Master bricklayer
James Needham Master carpenter
William Clement (later)
These different people worked for them:
49 masons 52 bricklayers 13 Joiners 9 plumbers 12 sawyers 4 plasterers 141 labourers
Get the children to find out what all these people did. Then enter the data
above into a graphing program so that they can compare at a glance how much
larger some groups were. Why do they think this was?
Using a wordprocessor and art package or simple Desk Top Publishing package-
Let the children write:
a diary for the king to show progress on the building works.
an account of the working day of a mason; labourer; plumber...
thinking of the problems that might have arisen for workers in those days
a letter, as an invitation to ........ to view the progress of the
building works.
Using a Spreadsheet
Discover records of accounts for building work carried out on a building near
you.
This example is an extract from the documents of the Chapter House accounts
for the building of the Great Hall at Hampton Court Palace by Henry VIII in
1530. ñ Ernest Law, The History of Hampton court Palace,1888
Taking down the Old Hall ( begun October 1530)
Carpenters makyn of a framyd scaffold to take down the rouffe of the olde
hall, every of them at 6d the day.
Three sawers of tymber by taske, for the new scaffold e to take downe the
olde hall, at 12d every hundred foot.
Payd to Thomas Ward for his wages, by the space of 24 workyng daies makyng
of hodds and helyng the scaffold-maker to make long barrowes, whele-barrowes,
and laders for the said works ñ 8s
Payd to Hugh Dicker, tiler for his wages, helping to take down tiles, and
to uncover ythe olde hall, by the space of 4 daies at 6d the day......
...................
The records go on to give accounts referring to the purchase of materials,
implements and tools, Labour for workmen at different periods of time, total
costing for the floor of the Hall.
A spreadsheet can be used to solve many problems, for example, to find and
compare the total costs different materials used, wages paid in total for
various tasks. The following example illustrates the relative value of wages
earned by workers in Tudor times. (the average family could live on £5 a year
in 1530, if they grew their own vegetables)
Example:
Converting to modern day money
|
A |
B |
C |
D |
E |
F |
G |
|
Employee |
Pay per day 1530 |
Pay £ |
Pay s |
Pay d |
Pay in today's money |
|
|
|
£.s.d |
|
|
|
£0.00 |
|
|
|
|
|
|
|
|
|
|
Carpenter |
6d (£0 0s 6d) |
0 |
0 |
6 |
£2.50 |
per day |
|
Thomas Ward |
8s (£0 8s 0d) |
0 |
8 |
0 |
£40.00 |
for 24days |
|
Free Masons |
3s (£0 3s 0d) |
0 |
3 |
0 |
£15.00 |
per week |
|
Robert Burgess |
|
|
|
|
|
|
|
(bricklayer) |
53s 4d (£2 13 4d) |
2 |
13 |
4 |
£266.66 |
for paving the hall |
Formula in F: C*100+D*5+E*0.416 - (£1 = 100p 1s = 5p 1d =0.416p)

